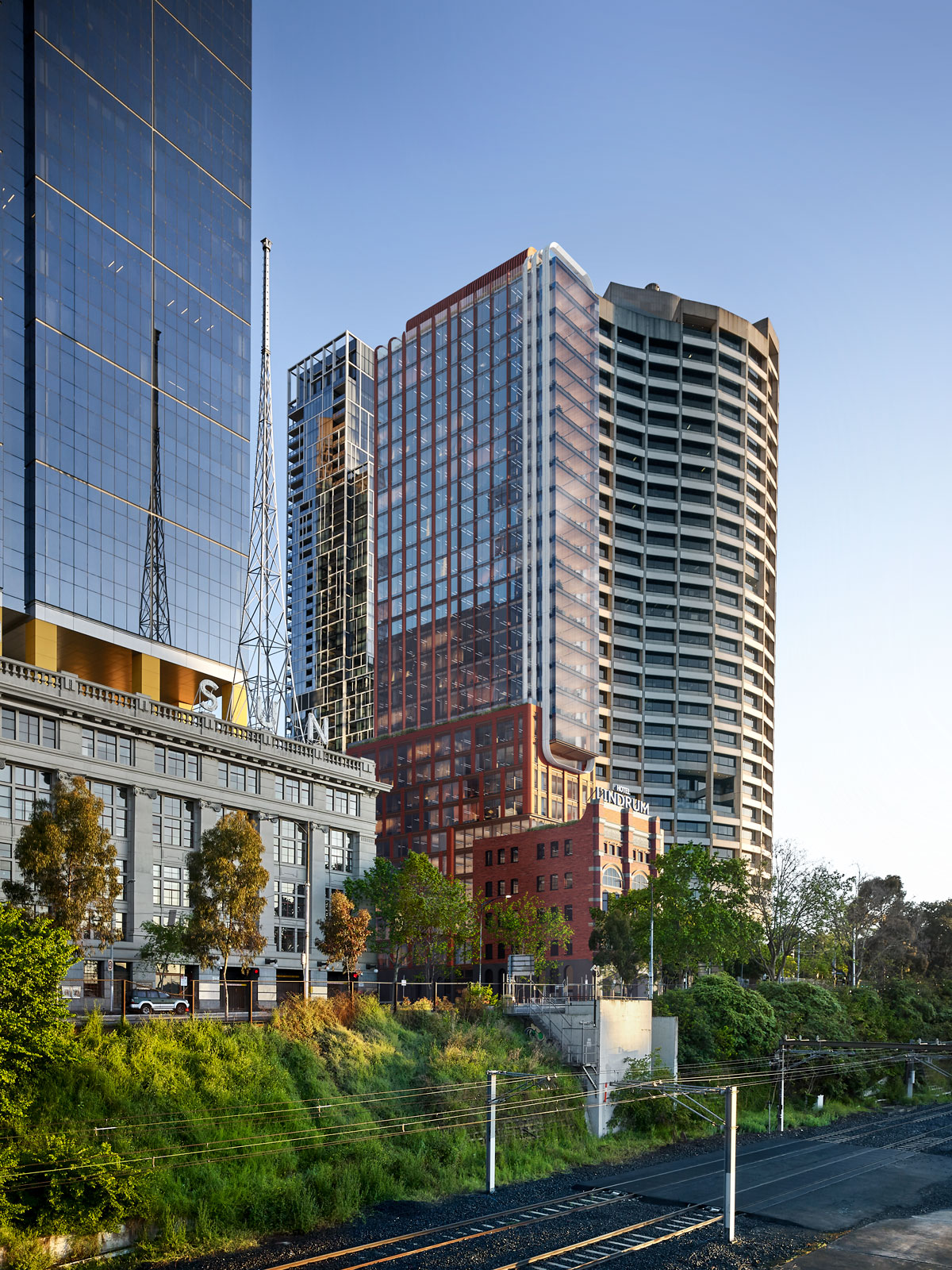JV Partner: Time & Place
A landmark of the Melbourne cityscape, the triple fronted Hotel Lindrum is one of the CBD’s most recognised facades, originally designed by Ward & Carleton in the early 1900s for Griffiths Brothers Tea Merchants. Sitting in the Paris end of the CBD the site is well connected to Parliament and Flinders Train Stations, Trams and main arterials to the South-Eastern Suburbs.
The proposed plans by internationally recognised architects FJC Studio (formerly FJMT Studio) for the Historic Flinders Street site comprise 10,000m2 of premium office space across 27 levels, generous end-of-trip provisions, exclusive common amenities, and views across Birrarung Marr, the Royal Botanic Gardens and the MCG.
The Lindrum is:
A storied past that evolves with the city.
A building intrinsic to the fabric of Melbourne.
A grand and exclusive proposition to personalise a piece of Melbourne.



